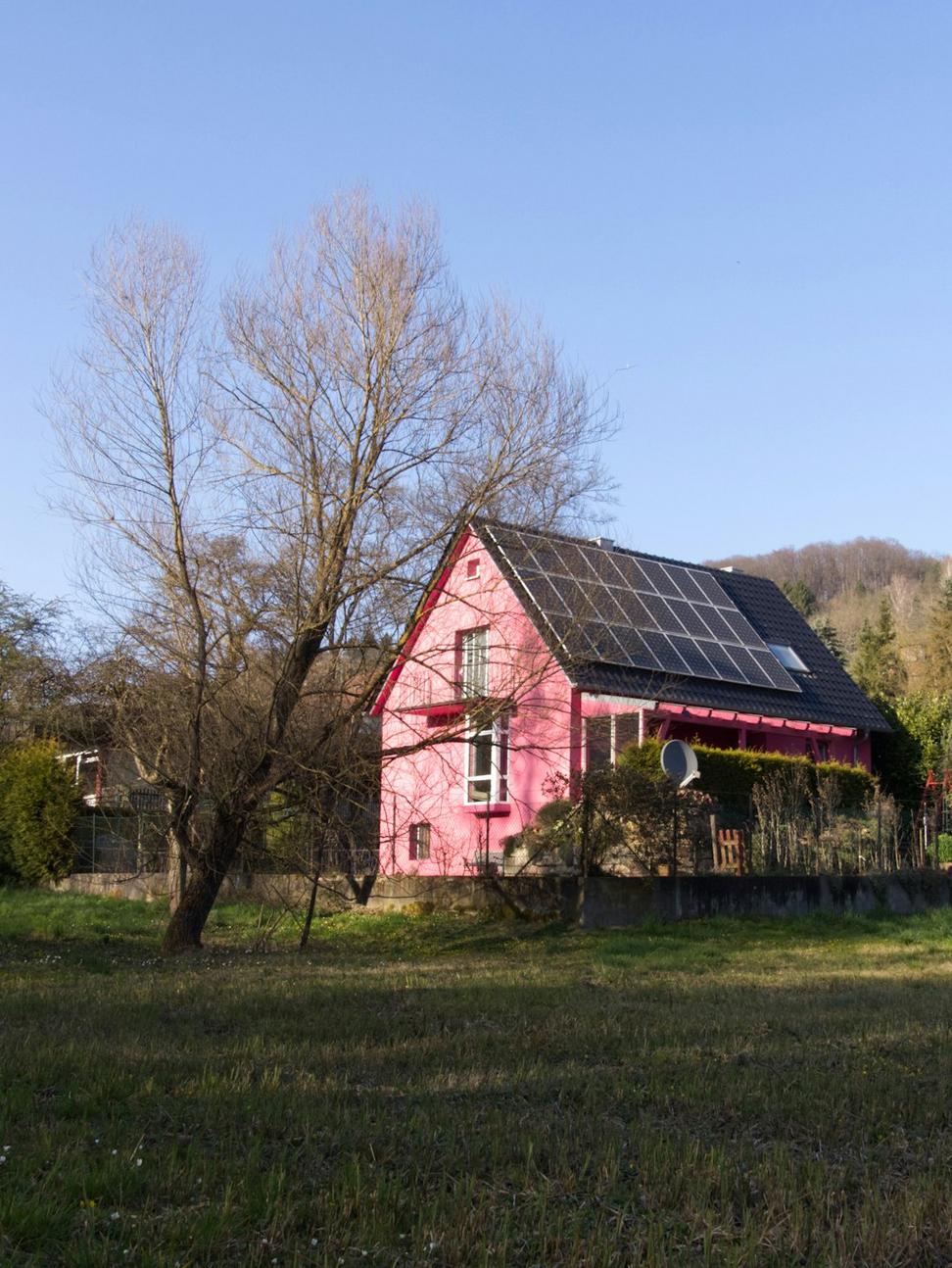
Harmony Heights Residence
Residential DesignA stunning 4,500 sq ft luxury residence that seamlessly integrates sustainable technology with contemporary design. This net-zero energy home features solar panels, geothermal heating, rainwater harvesting, and living walls that create a perfect harmony between modern luxury and environmental responsibility.
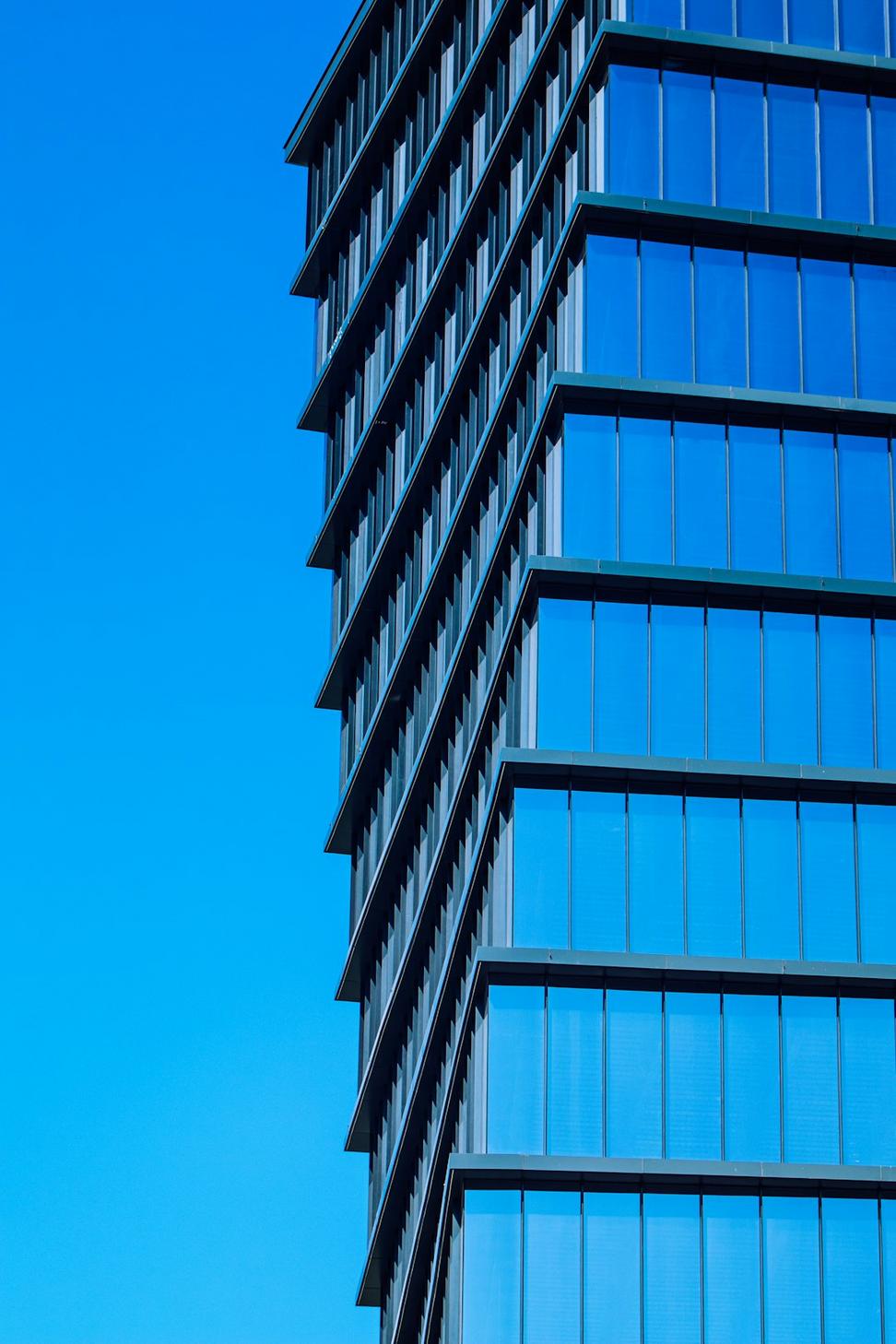
EcoTech Innovation Center
Commercial ArchitectureA cutting-edge 75,000 sq ft commercial hub designed for a technology startup incubator. The building features intelligent glass facades, natural ventilation systems, and collaborative spaces that foster innovation. Green roofs and vertical gardens reduce urban heat while providing employees with inspiring natural views.
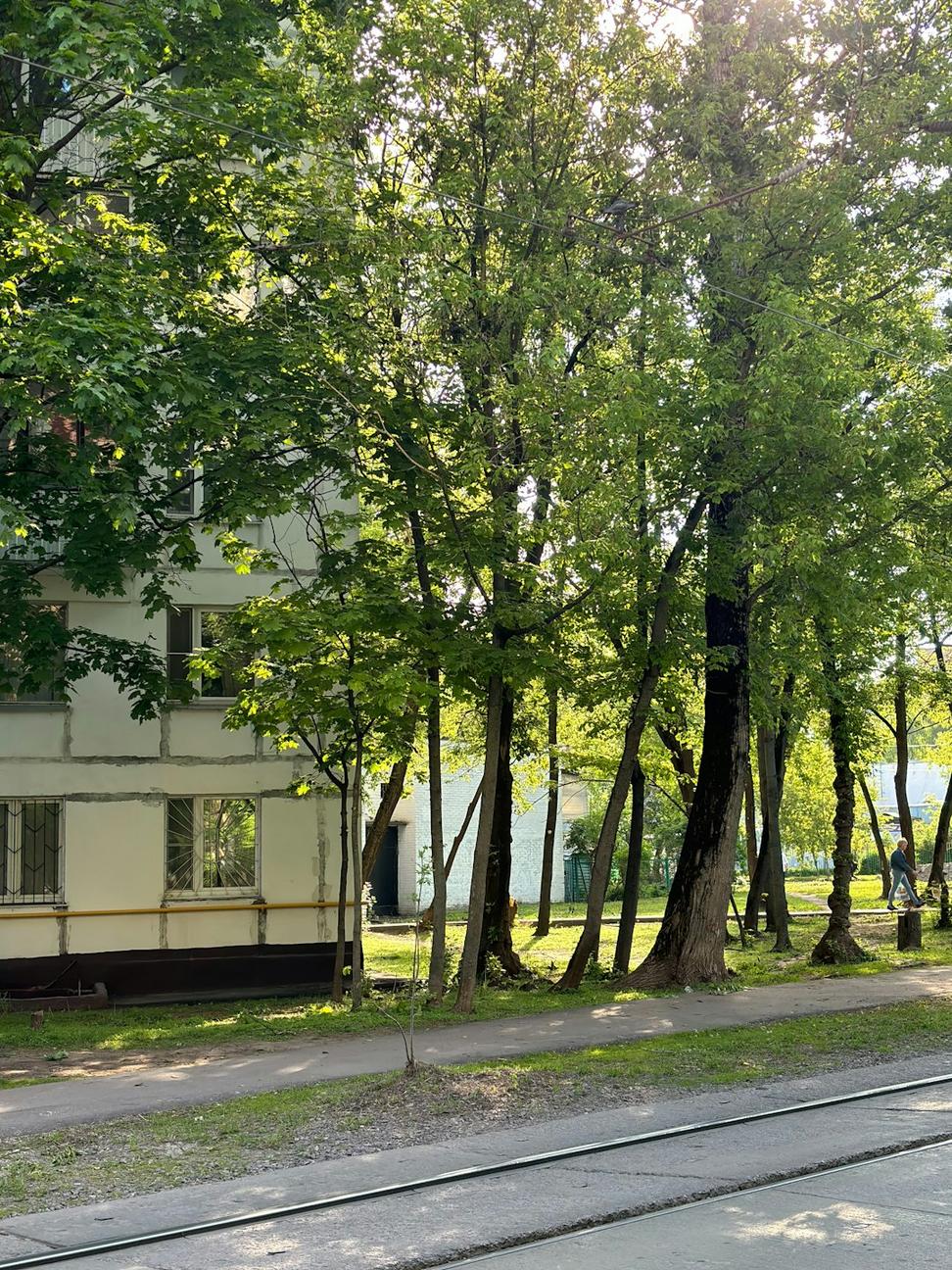
Lakeshore Retreat
Residential DesignAn elegant waterfront residence that maximizes natural light and lake views while respecting the natural landscape. Floor-to-ceiling windows, cantilevered decks, and open-concept living spaces create a seamless indoor-outdoor experience. Natural materials and a neutral palette complement the surrounding environment.
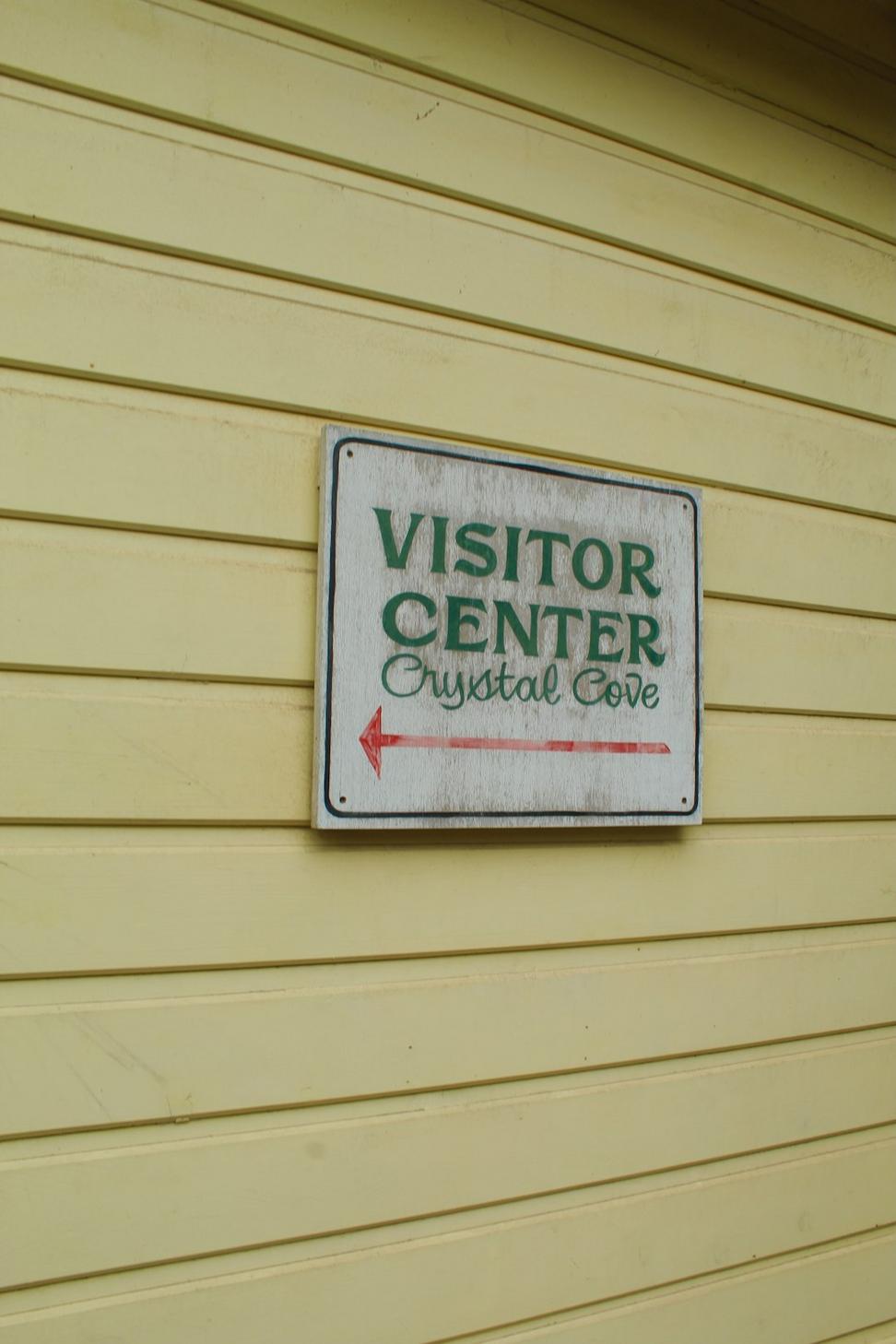
Riverside Community Hub
Commercial ArchitectureA multi-purpose community center serving as a gathering place for local residents. The 25,000 sq ft facility includes a library, fitness center, event spaces, and café. Sustainable features include passive solar design, recycled building materials, and a bioswale drainage system that manages stormwater naturally.
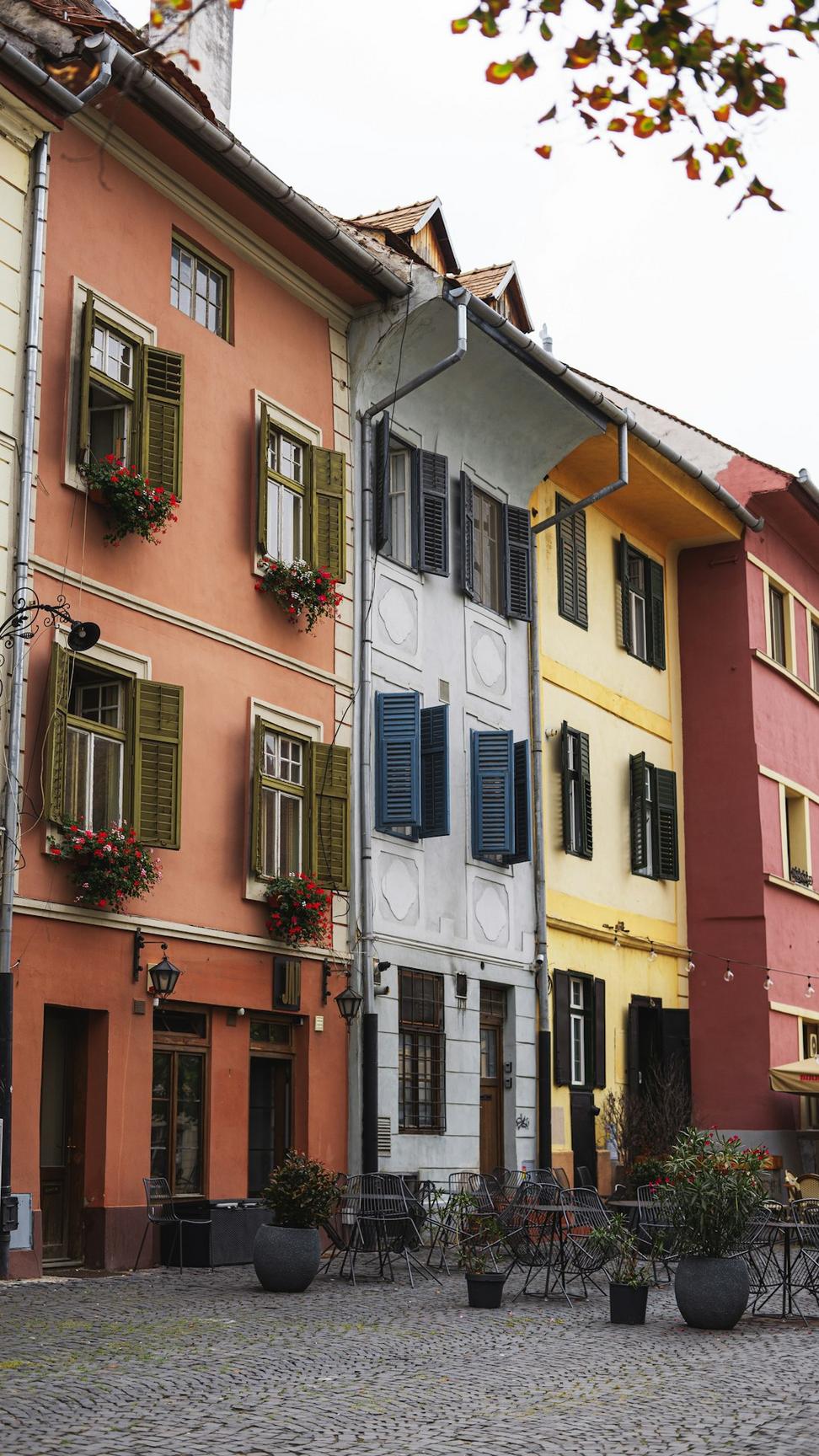
Urban Green Townhouses
Residential DesignA development of 8 contemporary townhouses that redefine urban living. Each 2,800 sq ft unit features private rooftop gardens, energy-efficient appliances, and smart home technology. The design maximizes natural light while maintaining privacy, creating comfortable modern homes in the heart of the city.
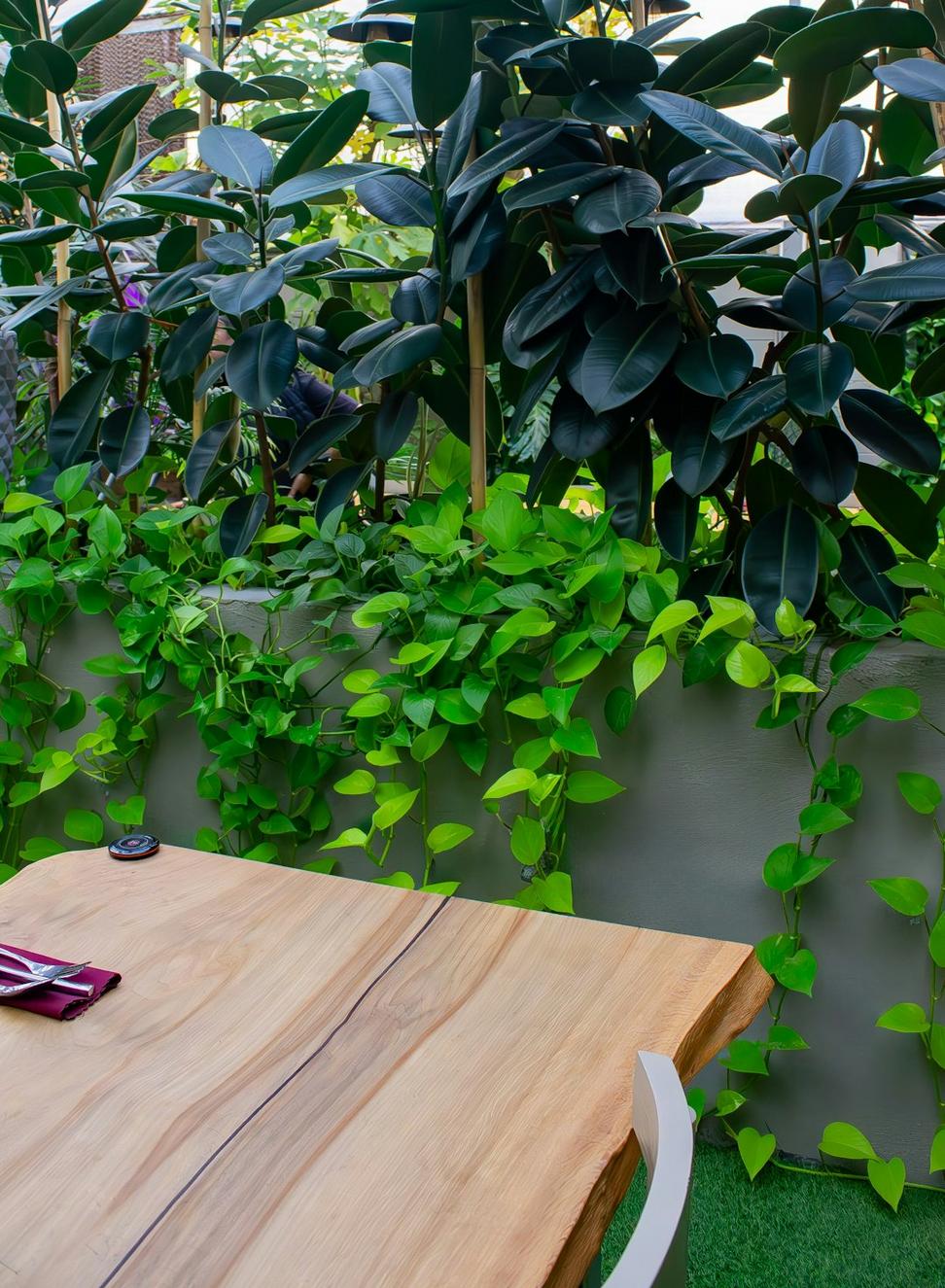
Harvest Table Restaurant
Interior Space PlanningA farm-to-table restaurant interior that celebrates natural materials and organic forms. The 4,000 sq ft space features reclaimed wood, living plant walls, and abundant natural light. The open kitchen design allows diners to connect with the culinary experience while maintaining an intimate atmosphere throughout the dining areas.
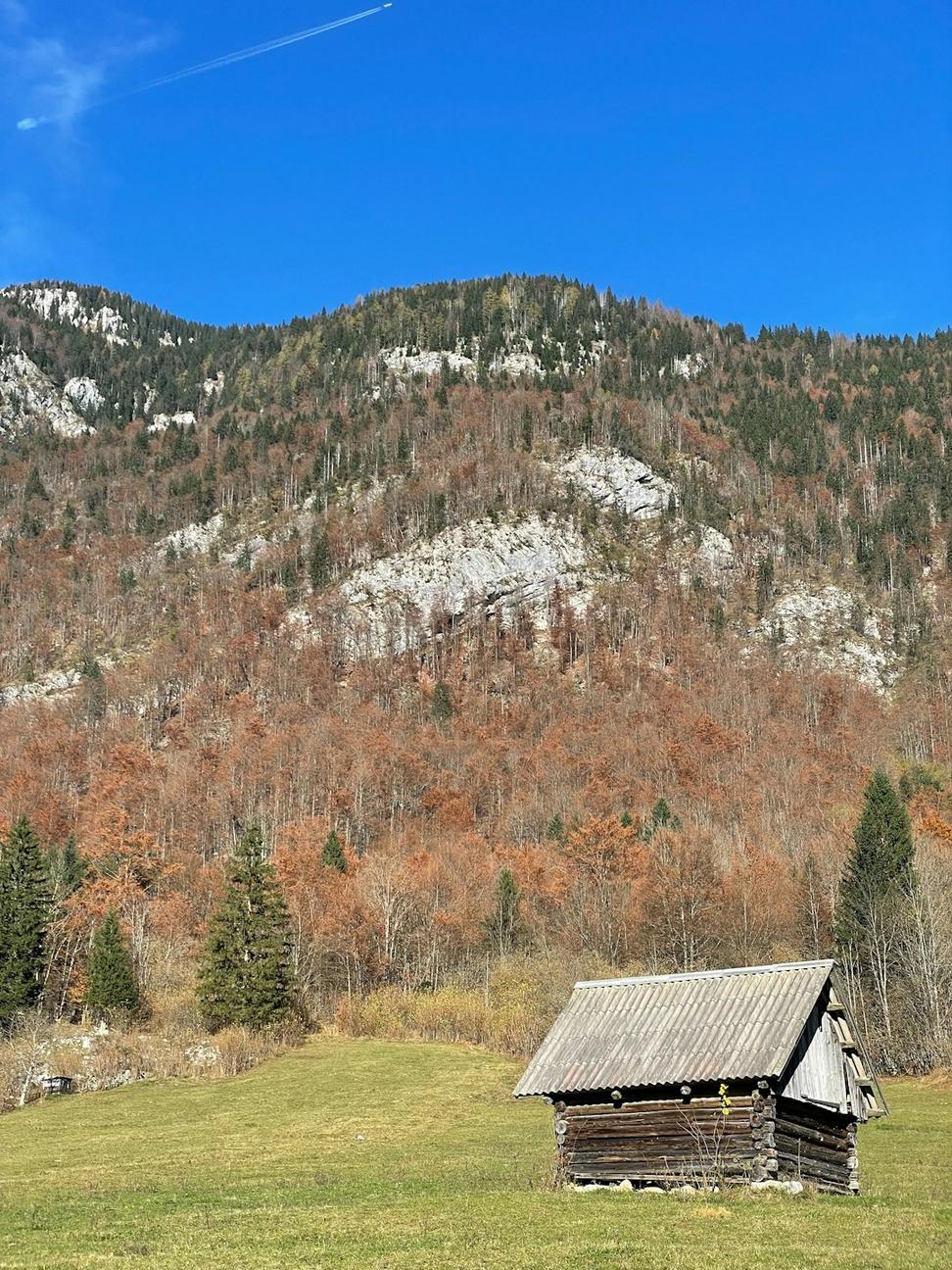
Alpine Sanctuary
Residential DesignA mountain retreat designed to withstand harsh climates while providing year-round comfort. The 3,200 sq ft residence utilizes passive house principles, triple-glazed windows, and superior insulation. Natural stone and timber blend the structure into its mountainous surroundings, while expansive windows capture breathtaking views.
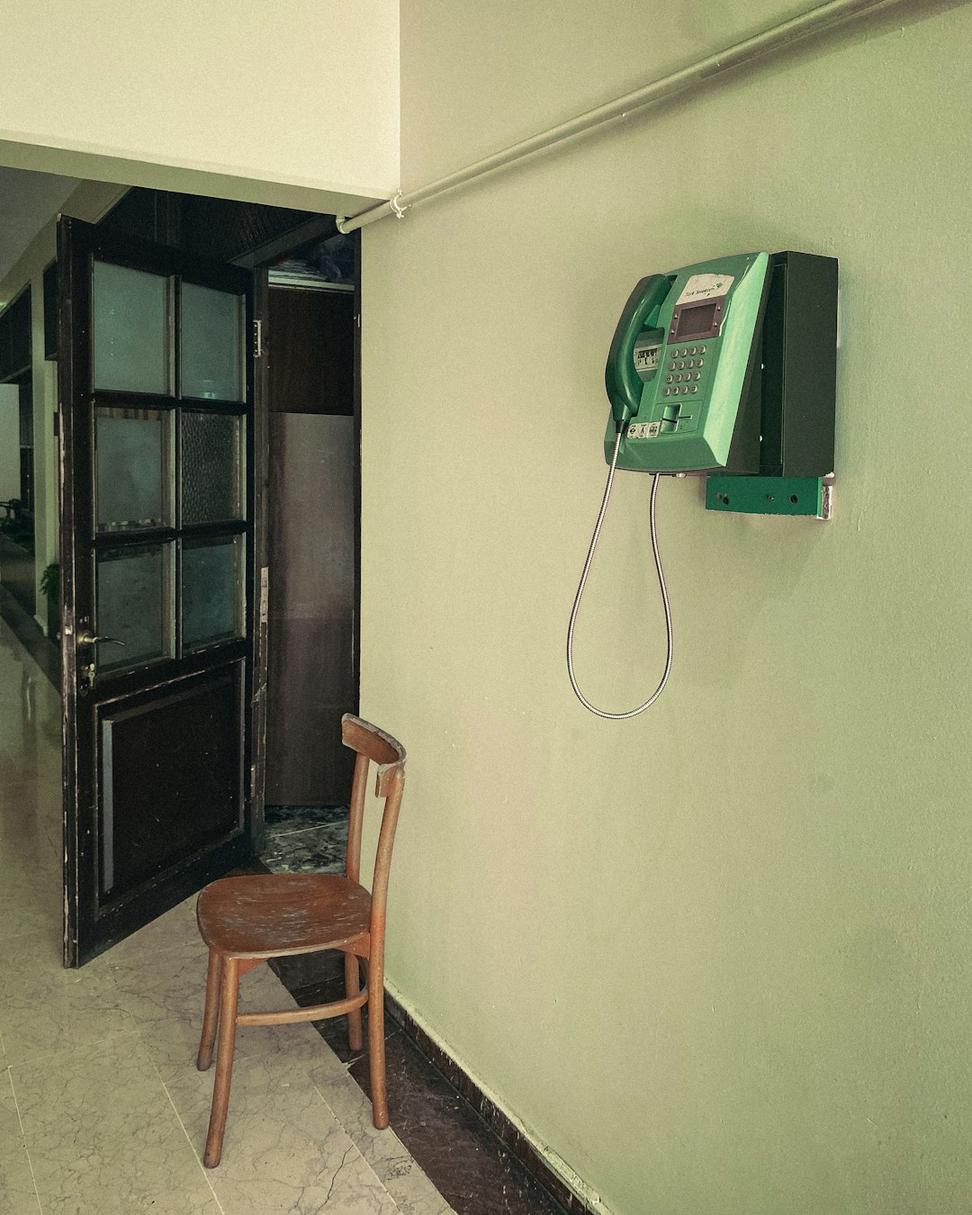
Wellness Medical Center
Commercial ArchitectureA state-of-the-art 35,000 sq ft medical facility designed with patient wellbeing at its core. Healing gardens, natural lighting, and biophilic design elements reduce stress and promote recovery. Advanced air filtration systems and antimicrobial materials ensure the highest standards of health and safety.